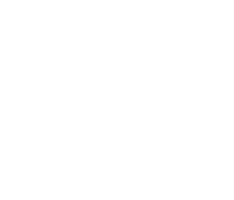5075 CHINA SEA DR Tavares, FL 32778
3 Beds
2 Baths
2,044 SqFt
UPDATED:
Key Details
Property Type Single Family Home
Sub Type Single Family Residence
Listing Status Active
Purchase Type For Sale
Square Footage 2,044 sqft
Price per Sqft $181
Subdivision Tavares Royal Harbor Ph 02 Lt 179
MLS Listing ID G5096533
Bedrooms 3
Full Baths 2
Construction Status Completed
HOA Fees $232/mo
HOA Y/N Yes
Annual Recurring Fee 2784.0
Year Built 2004
Annual Tax Amount $3,840
Lot Size 10,890 Sqft
Acres 0.25
Property Sub-Type Single Family Residence
Source Stellar MLS
Property Description
Discover this charming and move-in ready 3-bedroom, 2-bathroom home nestled on a spacious 1/4-acre lot in one of Central Florida's top-rated 55+ communities in Tavares, Florida. Featuring a 2022 roof and a 2019 HVAC system, this home offers peace of mind and modern comfort. Step into a bright, open-concept kitchen with granite countertops, updated appliances, a solar tube for natural light, and fresh interior paint throughout.
Enjoy beautifully maintained engineered hardwood floors, ceramic tile, and cozy carpeted bedrooms. Relax in your private 13x13 hot tub or explore the community in the included golf cart—there's even garage space for it, plus two cars!
This amenity-rich HOA includes access to RV parking, a fitness center, billiards room, arts and crafts room, library, computer lab, card room, pool and spa, tennis and pickleball courts, shuffleboard, bocce, and scenic walking, biking, and golf cart trails.
Whether you're seeking an active lifestyle or peaceful retirement, this Tavares home offers the perfect blend of comfort, community, and convenience.
Location
State FL
County Lake
Community Tavares Royal Harbor Ph 02 Lt 179
Area 32778 - Tavares / Deer Island
Zoning PD
Interior
Interior Features Attic Ventilator, Ceiling Fans(s), Crown Molding, Eat-in Kitchen, High Ceilings, Kitchen/Family Room Combo, Living Room/Dining Room Combo, Open Floorplan, Solid Surface Counters, Solid Wood Cabinets, Split Bedroom, Stone Counters, Thermostat, Walk-In Closet(s), Window Treatments
Heating Central
Cooling Central Air
Flooring Carpet, Ceramic Tile, Concrete, Wood
Fireplace false
Appliance Convection Oven, Dishwasher, Disposal, Dryer, Exhaust Fan, Gas Water Heater, Microwave, Other, Range, Refrigerator, Washer
Laundry Inside
Exterior
Exterior Feature Lighting, Other, Rain Gutters, Sliding Doors
Garage Spaces 3.0
Utilities Available BB/HS Internet Available, Cable Available, Electricity Connected, Fiber Optics, Underground Utilities, Water Connected
Roof Type Shingle
Attached Garage true
Garage true
Private Pool No
Building
Lot Description Cleared
Story 1
Entry Level One
Foundation Slab
Lot Size Range 1/4 to less than 1/2
Sewer Public Sewer
Water Public
Structure Type Stucco
New Construction false
Construction Status Completed
Others
Pets Allowed Number Limit
Senior Community Yes
Pet Size Small (16-35 Lbs.)
Ownership Fee Simple
Monthly Total Fees $232
Acceptable Financing Cash, Conventional, FHA
Membership Fee Required Required
Listing Terms Cash, Conventional, FHA
Num of Pet 2
Special Listing Condition None
Virtual Tour https://www.propertypanorama.com/instaview/stellar/G5096533






