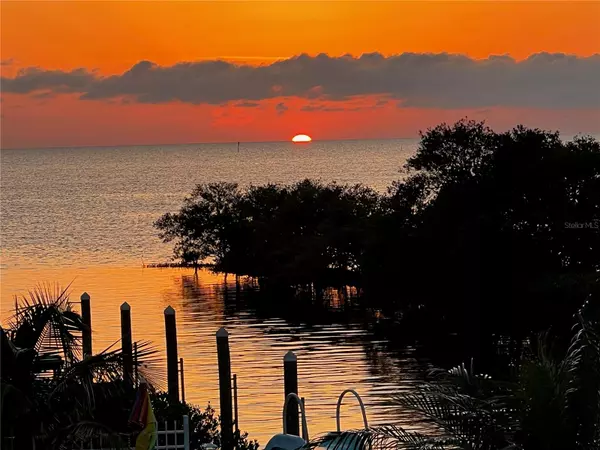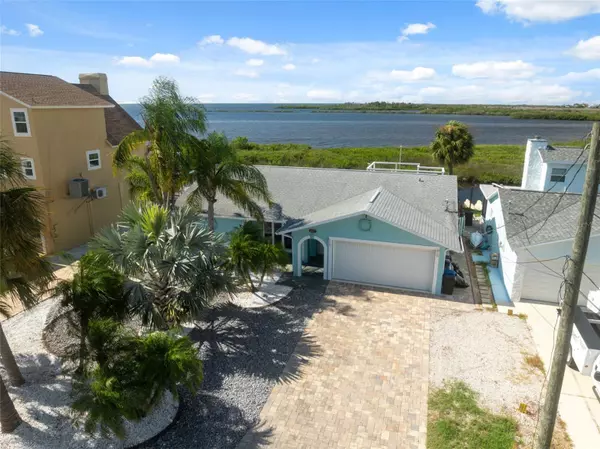6637 DRIFTWOOD DR Hudson, FL 34667
2 Beds
2 Baths
1,415 SqFt
OPEN HOUSE
Sat Aug 02, 11:00am - 12:30pm
UPDATED:
Key Details
Property Type Single Family Home
Sub Type Single Family Residence
Listing Status Active
Purchase Type For Sale
Square Footage 1,415 sqft
Price per Sqft $383
Subdivision Driftwood Isles
MLS Listing ID W7877762
Bedrooms 2
Full Baths 2
HOA Y/N No
Year Built 1981
Annual Tax Amount $4,399
Lot Size 6,534 Sqft
Acres 0.15
Property Sub-Type Single Family Residence
Source Stellar MLS
Property Description
If you've been dreaming of the ultimate Florida waterfront lifestyle, this is it! Perfect for boaters, sunset chasers, and anyone who craves stylish serenity by the sea! This move-in ready 2-bedroom, 2-bath home has been completely transformed — and the results are nothing short of spectacular.
What Sets This Home Apart:
Comprehensive Renovation - No detail was overlooked in this top-to-bottom remodel. New plumbing, HVAC, electrical, insulation, cabinets, appliances, and more — all completed with permits and inspections for full peace of mind.
Open Concept Living: A bright, modern layout showcases designer finishes throughout. The gourmet kitchen features quartz countertops, custom cabinetry, and stainless steel appliances, flowing seamlessly into the living and dining areas.
Stylish Spa Bathrooms: Both bedrooms are designed as private suites, each with a fully updated en-suite bath featuring high-end vanities, spa-inspired tilework, and premium fixtures.
Indoor-Outdoor Bliss: Impact-rated floor-to-ceiling windows and sliders flood the space with natural light while framing peaceful waterfront views.
One-of-a-Kind Rooftop Sunset Deck: Built for both beauty and durability, the reinforced rooftop deck offers panoramic sunset views over the Gulf — the perfect backdrop for entertaining or unwinding in your private paradise.
Boater's Dream Setup: Enjoy direct Gulf access via your private dock and floating boat lift — no long canals to navigate, just hop on and go!
Outdoor Entertaining & Curb Appeal: Pavered drive and patio, modern exterior lighting, low-maintenance landscaping, fully fenced and pavered patio backyard, and 60 feet of seawall complete the picture.
Location Perks – Driftwood Isles, Hudson, FL - Tucked into a charming coastal neighborhood with a strong boating community vibe. Just minutes to Hudson Beach, top-rated local dining, and Gulf Coast marinas.
Quick access to parks, fishing spots, and the open Gulf — launch right from your dock or cast a line from your own patio!
Whether you're seeking a year-round residence, a weekend escape, or an investment in coastal luxury, this home delivers.
Don't miss your chance to own a rare Gulf-access gem with million-dollar views. Schedule your private showing today and start living the sunrise-to-sunset lifestyle you deserve!
Location
State FL
County Pasco
Community Driftwood Isles
Area 34667 - Hudson/Bayonet Point/Port Richey
Zoning R4
Interior
Interior Features Ceiling Fans(s), Open Floorplan, Split Bedroom, Stone Counters, Thermostat
Heating Central, Electric
Cooling Central Air
Flooring Tile
Fireplace false
Appliance Dishwasher, Electric Water Heater, Range, Refrigerator
Laundry Electric Dryer Hookup, Laundry Room, Washer Hookup
Exterior
Exterior Feature French Doors, Private Mailbox
Garage Spaces 2.0
Fence Vinyl
Utilities Available BB/HS Internet Available, Cable Available, Electricity Available, Electricity Connected, Public, Sewer Available, Sewer Connected, Underground Utilities, Water Available, Water Connected
Waterfront Description Canal - Saltwater
View Y/N Yes
Water Access Yes
Water Access Desc Canal - Saltwater,Gulf/Ocean,Gulf/Ocean to Bay
View Water
Roof Type Shingle
Porch Covered, Deck, Enclosed, Patio, Porch, Rear Porch
Attached Garage true
Garage true
Private Pool No
Building
Story 1
Entry Level One
Foundation Slab
Lot Size Range 0 to less than 1/4
Sewer Public Sewer
Water Public
Structure Type Block,Concrete
New Construction false
Others
Senior Community No
Ownership Fee Simple
Acceptable Financing Cash, Conventional, FHA, VA Loan
Listing Terms Cash, Conventional, FHA, VA Loan
Special Listing Condition None
Virtual Tour https://www.propertypanorama.com/instaview/stellar/W7877762






