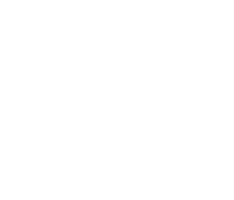$115,000
$125,900
8.7%For more information regarding the value of a property, please contact us for a free consultation.
124A SHADY LN Eustis, FL 32726
2 Beds
2 Baths
1,152 SqFt
Key Details
Sold Price $115,000
Property Type Mobile Home
Sub Type Mobile Home
Listing Status Sold
Purchase Type For Sale
Square Footage 1,152 sqft
Price per Sqft $99
Subdivision Eustis Country Club Manor Mhp Unit 02A
MLS Listing ID G5097680
Sold Date 06/27/25
Bedrooms 2
Full Baths 2
HOA Fees $231/mo
HOA Y/N Yes
Annual Recurring Fee 2772.0
Year Built 1972
Annual Tax Amount $138
Lot Size 4,356 Sqft
Acres 0.1
Property Sub-Type Mobile Home
Source Stellar MLS
Property Description
This beautiful 2-bedroom 2-bath home is situated on a corner lot in Eustis Country Club Manor, a sought-after 55+ community conveniently located close to shopping, restaurants, and downtown Eustis. As you drive up, you notice the oversized drive-thru carport with plenty of room for your golf cart or company when they come to visit. The open floor plan is enhanced with plenty of natural light from the surround of windows; all connected to the all-weather porch by a sliding door, providing even more views and access to the outdoors. The living room and dining area are just steps away from the kitchen with plenty of cabinets, storage, and counter space.
The primary bedroom and bath areas are private from the second bedroom, but enjoy the natural light from its sliding door, which allows you to access the side yard. To the back of the oversized drive-through carport, you find the storage/workshop area where the washer and dryer are conveniently located.
With a short walk or golf cart ride to the community pool, here is your opportunity to enjoy the Country Club Manor at Trout Lake lifestyle. Schedule your visit today!
Location
State FL
County Lake
Community Eustis Country Club Manor Mhp Unit 02A
Area 32726 - Eustis
Zoning MH/RV
Interior
Interior Features Ceiling Fans(s), Chair Rail, Living Room/Dining Room Combo, Window Treatments
Heating Central, Reverse Cycle
Cooling Central Air
Flooring Carpet, Laminate, Tile, Vinyl
Fireplace false
Appliance Dishwasher, Disposal, Dryer, Range, Range Hood, Refrigerator, Washer
Laundry Outside
Exterior
Exterior Feature Awning(s), Shade Shutter(s)
Parking Features Driveway, Golf Cart Parking
Community Features Association Recreation - Owned, Buyer Approval Required, Community Mailbox, Golf Carts OK, Pool
Utilities Available BB/HS Internet Available, Electricity Connected, Sewer Connected, Water Connected
Water Access 1
Water Access Desc Lake
Roof Type Metal
Porch Patio, Side Porch
Garage false
Private Pool No
Building
Lot Description Corner Lot, City Limits, Landscaped, Oversized Lot
Story 1
Entry Level One
Foundation Crawlspace
Lot Size Range 0 to less than 1/4
Sewer Public Sewer
Water Public
Architectural Style Patio Home
Structure Type Metal Siding,Frame
New Construction false
Others
Pets Allowed No
HOA Fee Include Pool,Management,Sewer,Trash,Water
Senior Community Yes
Ownership Co-op
Monthly Total Fees $231
Acceptable Financing Cash, Conventional
Membership Fee Required Required
Listing Terms Cash, Conventional
Special Listing Condition None
Read Less
Want to know what your home might be worth? Contact us for a FREE valuation!

Our team is ready to help you sell your home for the highest possible price ASAP

© 2025 My Florida Regional MLS DBA Stellar MLS. All Rights Reserved.
Bought with BHHS FLORIDA REALTY

